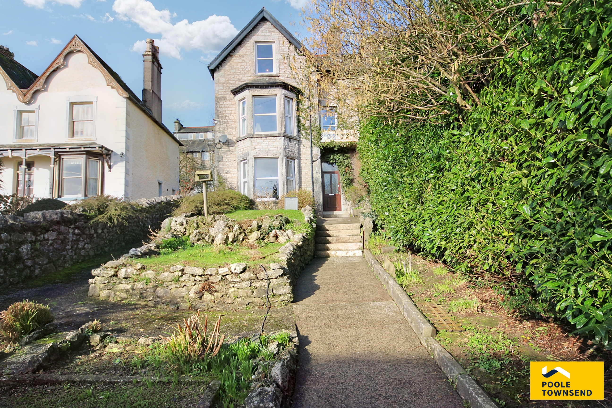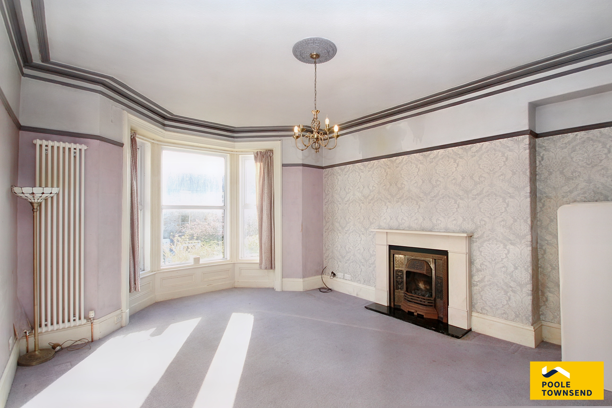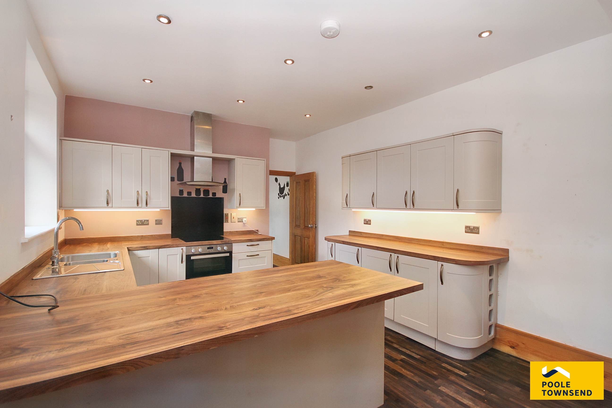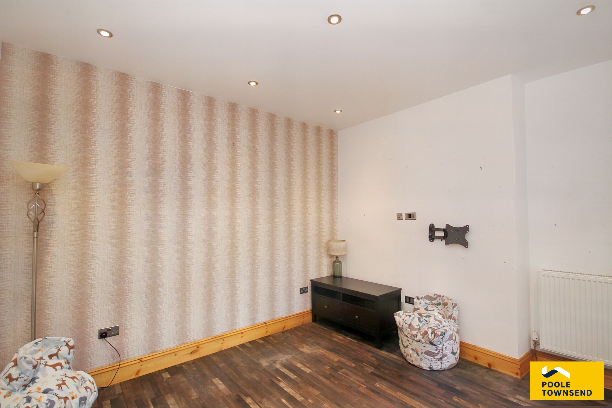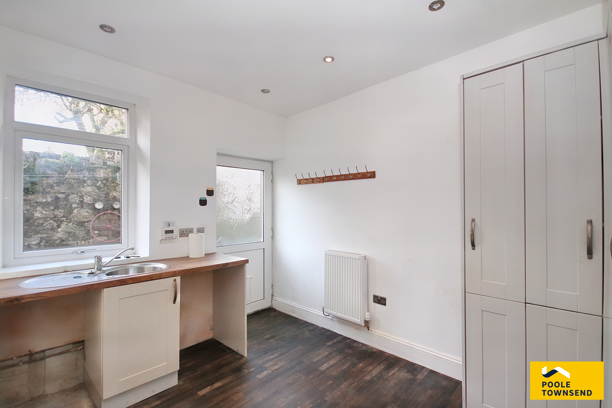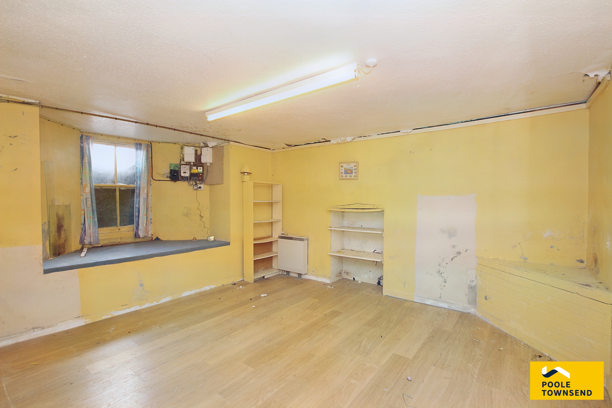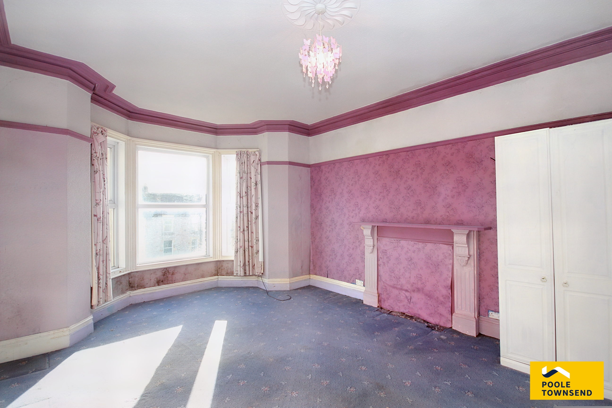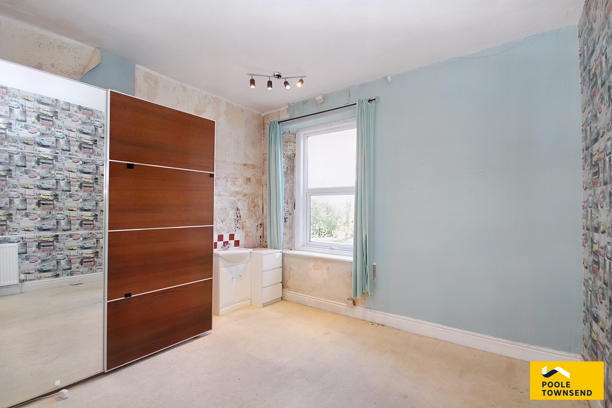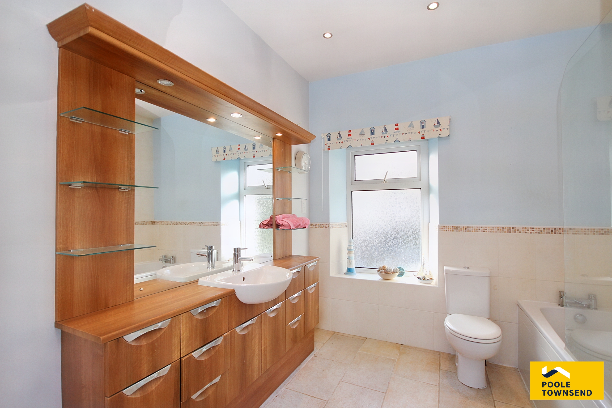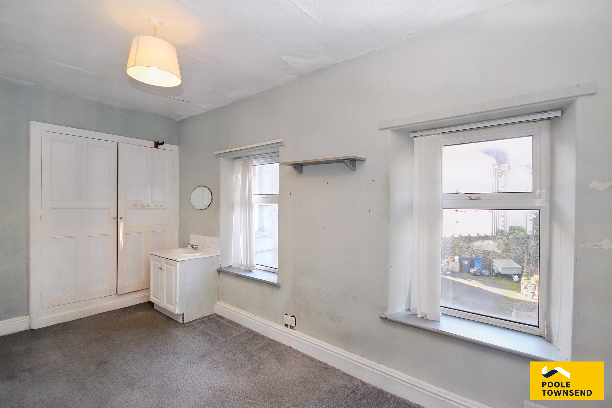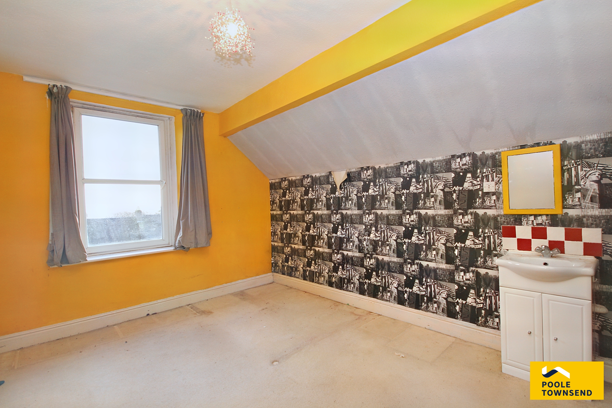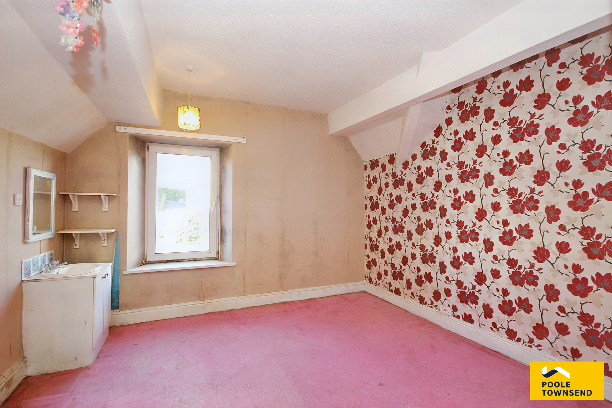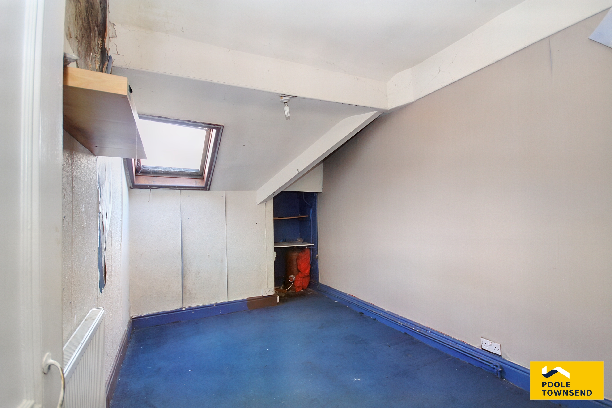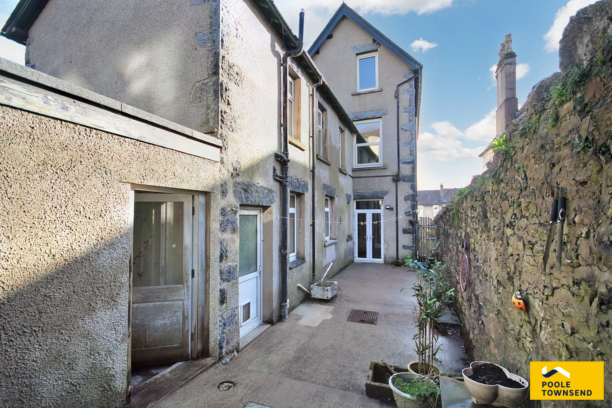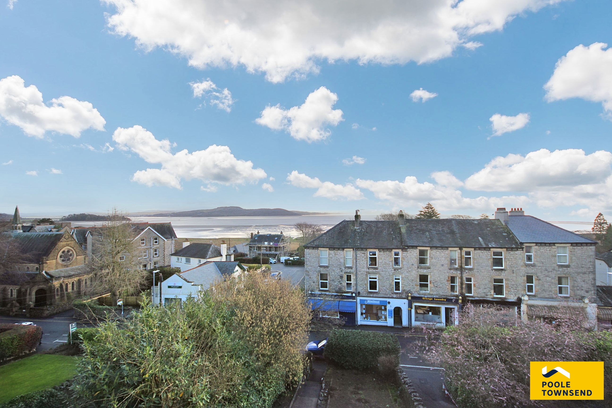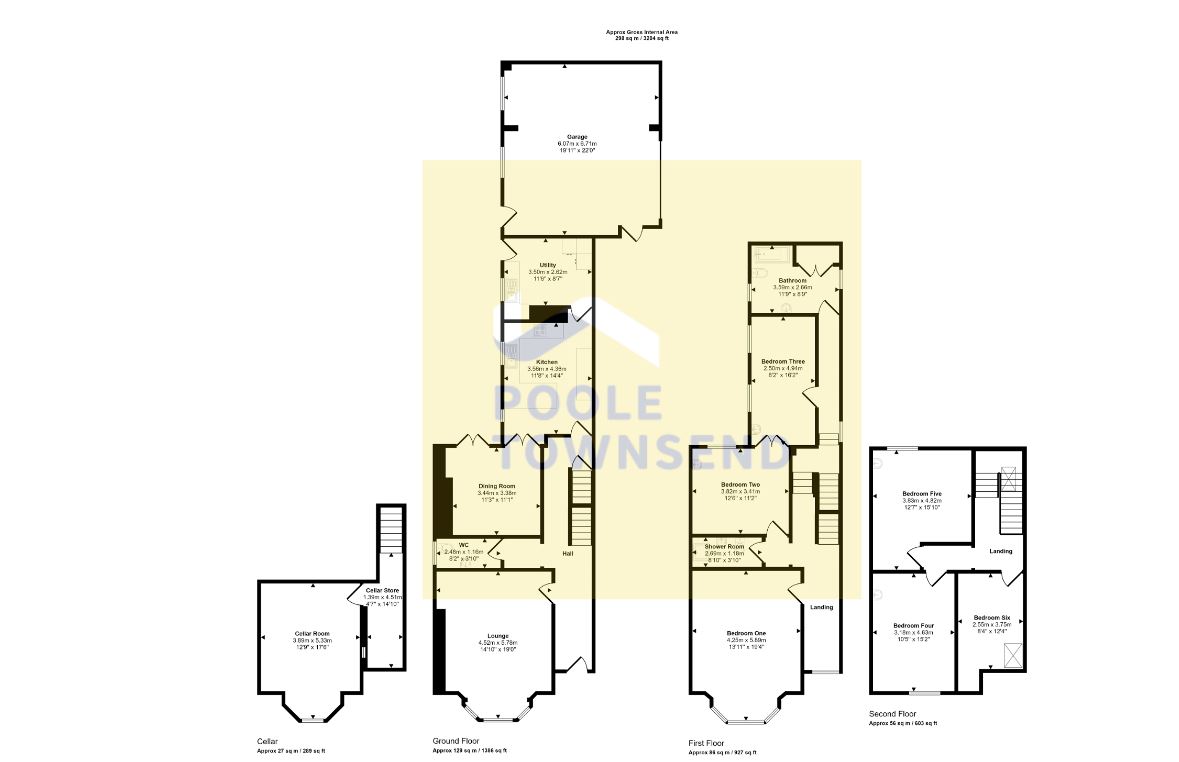Centrally located within the coastal town of Grange is this deceptively spacious, stone built property. Requiring renovation and updating throughout, the accommodation is over three floors, along with a large cellar, a detached garage and front and rear gardens. Briefly comprising two reception rooms, a breakfast kitchen and utility to the ground floor, there are six bedrooms and two bathrooms over the first and second floor, and two cellar rooms on the lower ground floor. With potential to transform into a fantastic family sized home or develop into flats, this property must be viewed to be appreciated.
Ground Floor
Hall
Lounge 14'10 x 19' with bay window
Cloakroom with wash hand basin and WC
Dining Room 11'3 x 11' with doors leading to the rear garden
Kitchen 11'8 x 14'4 with fitted wall and base units
Utility Room 11'6 x 11'7 with outer door
Cellar
Store 14'10 x 4'7
Cellar Room 12'9 x 17'6
First Floor
Bedroom One 13'11 x 19'4 with bay window
Bedroom Two 12'6 x 11'2
Shower Room 8'10 x 3'10
Bedroom Three 8'2 x 16'2
Bathroom 11'9 x 8'9
Second Floor
Bedroom Four 10'5 x 15'2
Bedroom Five 12'7 x 15'10
Bedroom Six 8'4 x 12'4
Outside
Front and rear gardens
Garage
Viewing
To view, please call Poole Townsend on 015395 33316
EPC Rating
Current rating D
Council Tax Band
Current rating F
Tenure
See Legal Pack
Services
Interested parties are invited to make their own enquiries to the relevant authorities as to the availability of the services.
Additional Fees
Admin charge - £1200 inc VAT payable on exchange of contracts.
Disbursements - Please see the legal pack for any disbursements listed that may become payable by the purchaser on completion.

 01228 510 552
01228 510 552