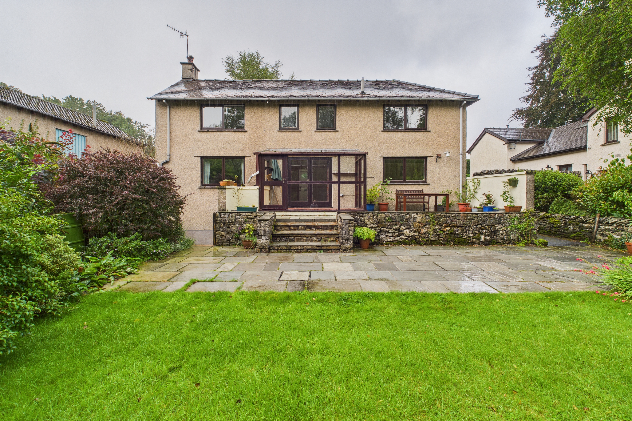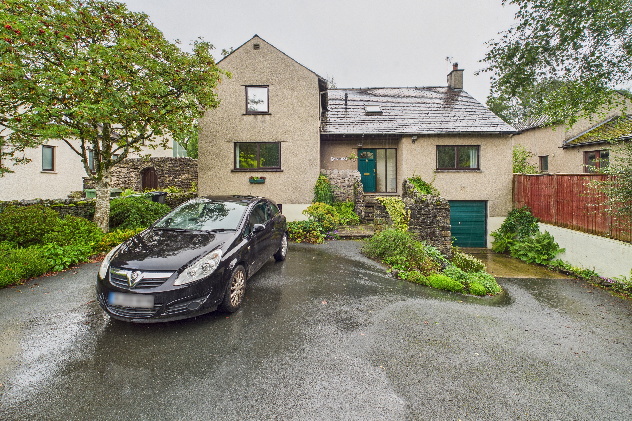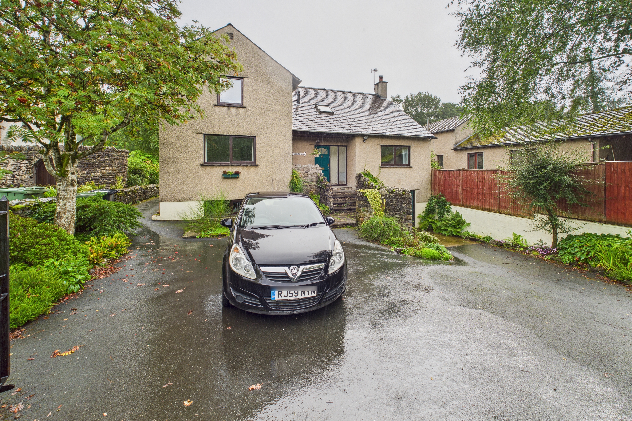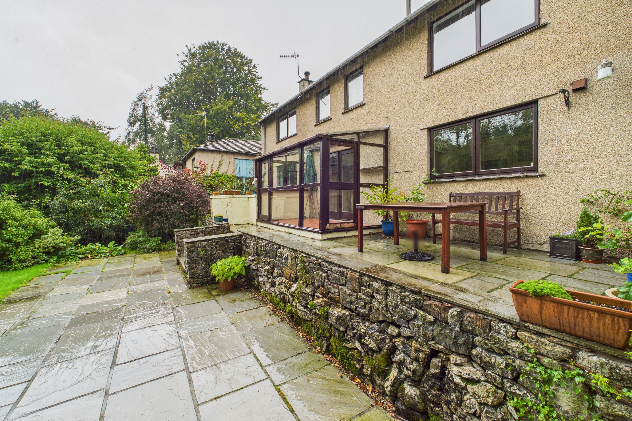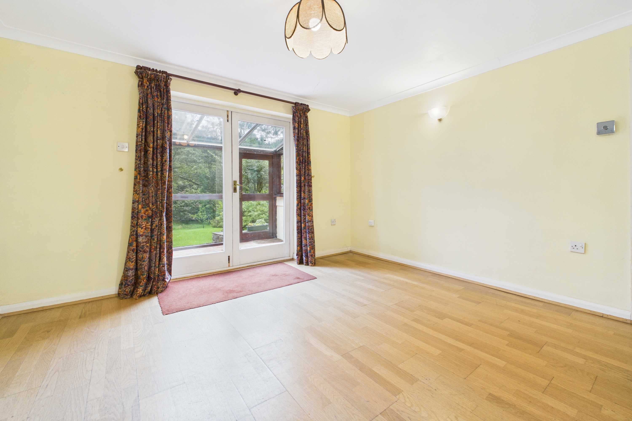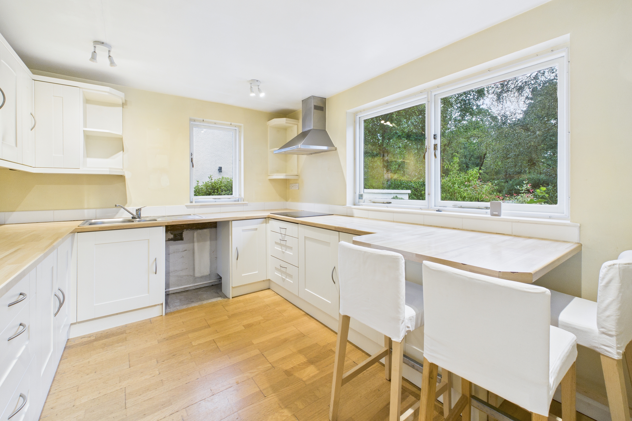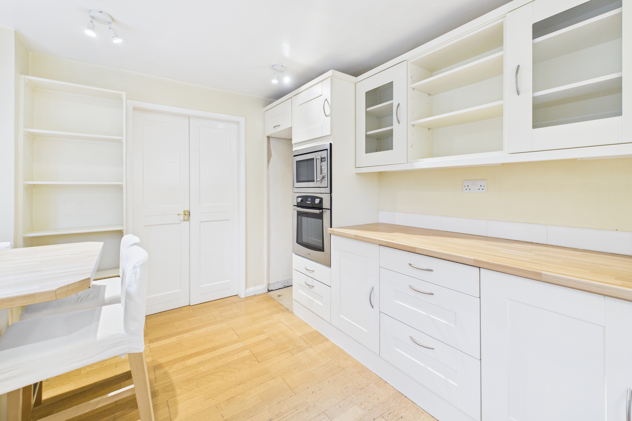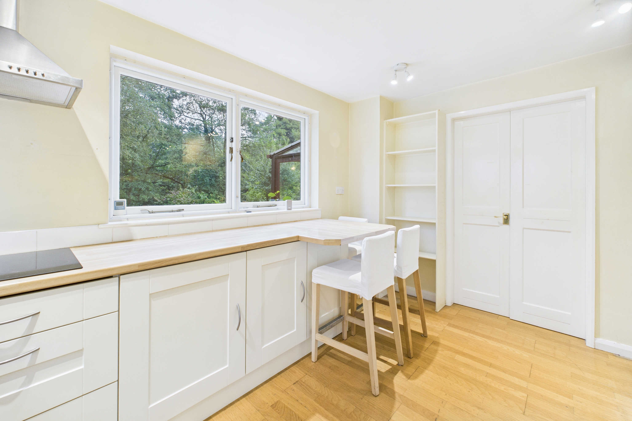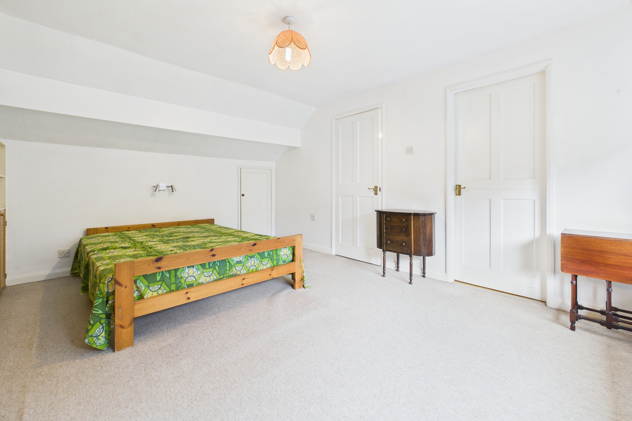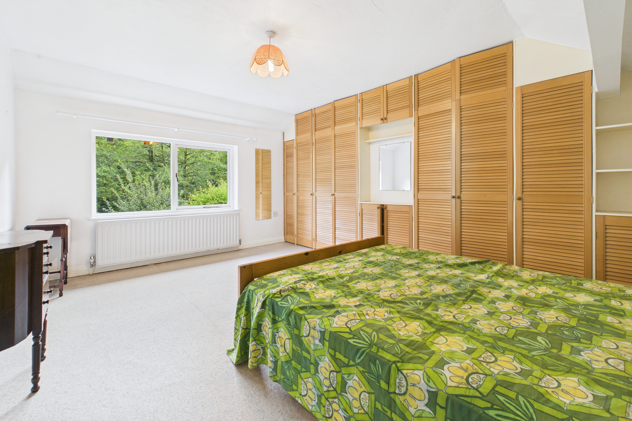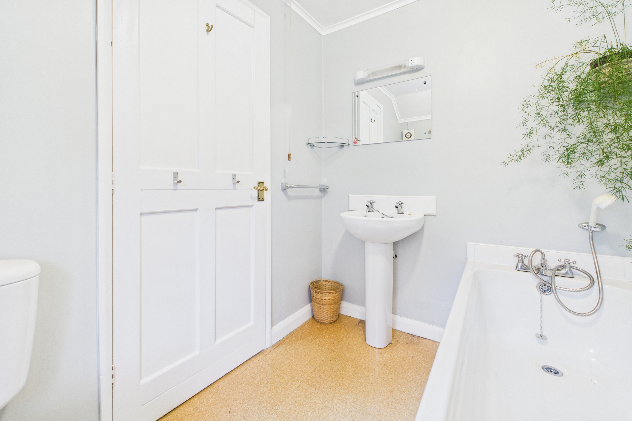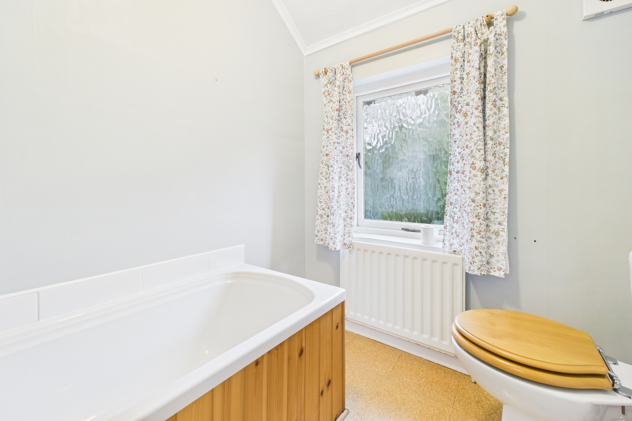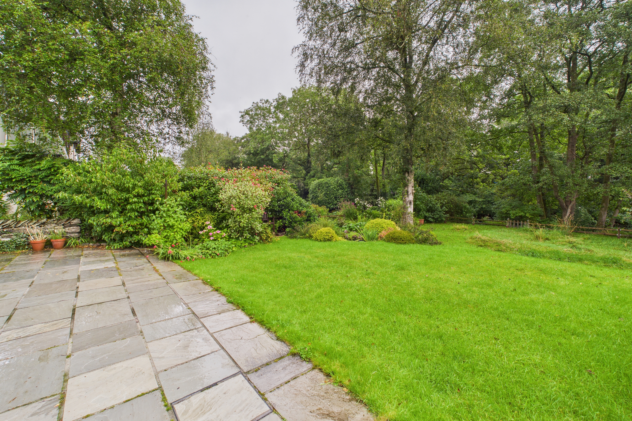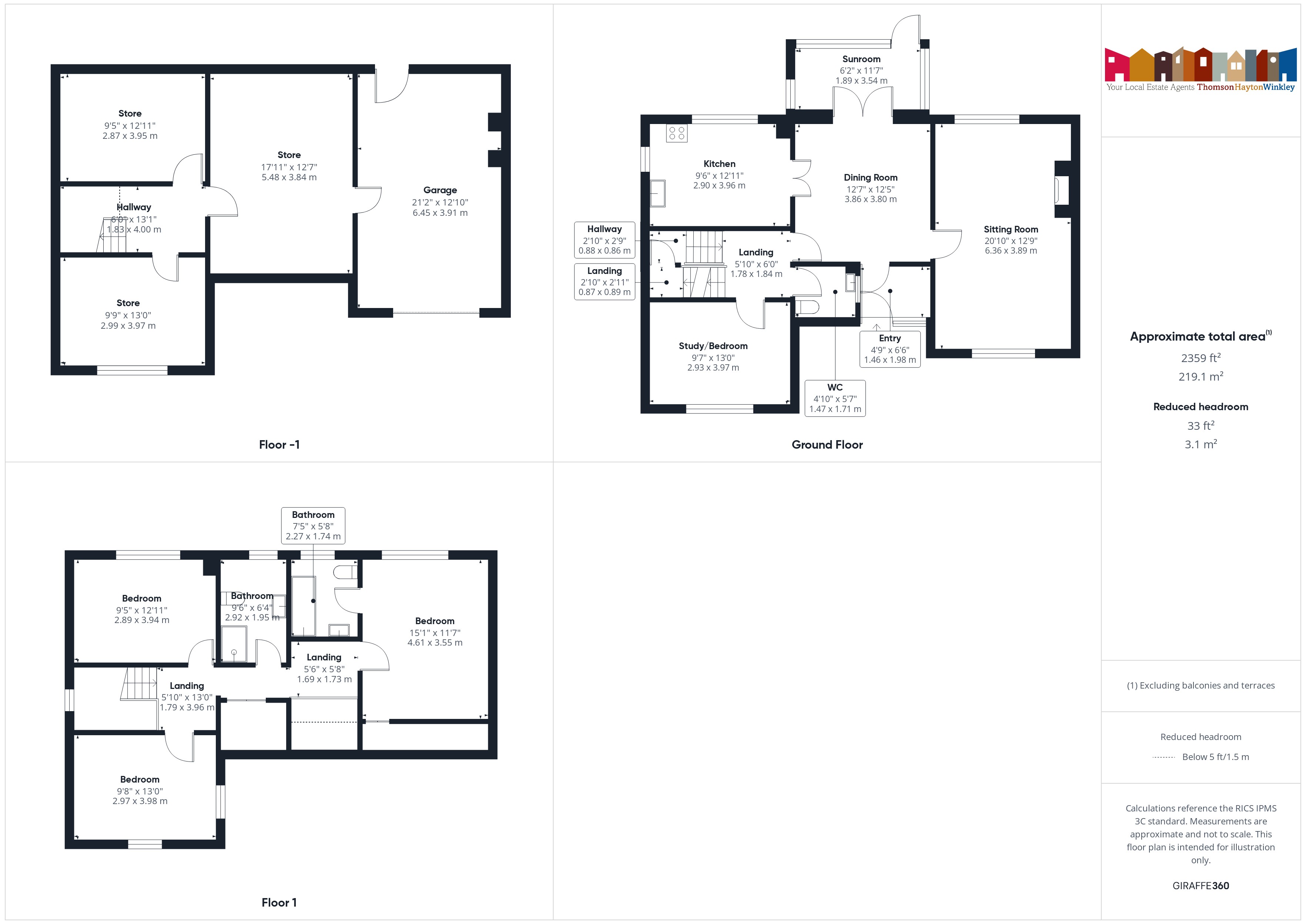Large 3/4 bedroom, detached property in a sought after location, overlooking the river Kent. Comprises: Hall, two reception rooms and sunroom overlooking the garden. 3/4 bedrooms with 3 store rooms to the lower ground. floor. Outside: Large driveway with ample parking and garden to the rear.
Lower Ground Floor
Hallway - 1.85 x 2.07m
Store - 5.49 x 3.85m
Store - 3.01 x 4.00m
Store - 2.93 x 4.02m
Garage - 6.43 x 3.96m
Ground Floor
Hall - 1.46 x 1.97m
WC - 1.48 x 1.71m
Dining Room - 3.87 x 3.79m
Sitting Room - 6.37 x 3.89m
Sunroom - 1.90 x 3.43m
Kitchen - 2.90 x 3.97m
Landing - 1.77 x 1.90m
Study/Bedroom - 2.95 x 3.98
First Floor
Landing - 1.76 x 1.83m
Bedroom - 2.99 x 3.99m
Bedroom - 2.92 x 3.98m
Landing - 1.61 x 1.72m
Bedroom - 4.66 x 3.35m
Bathroom - 2.96 x 1.96m
Bathroom - 2.29 x 1.76
Outside
Driveway
Garage
Gardens
Viewing
To view, please call Thomson Hayton and Winkley on 01539 815700.
EPC Rating
Current rating C
Council Tax Band
Current rating E
Tenure
Freehold
Services
Interested parties are invited to make their own enquiries to the relevant authorities as to the availability of the services.
Local Authority
Westmorland and Furness Council
Additional Fees
Admin charge - 1.2% inc VAT of the purchase price, subject to a minimum of £1500 inc VAT, payable on exchange of contracts.
Disbursements - Please see the legal pack for any disbursements listed that may become payable by the purchaser on completion.
Agent Note
In order to be able to purchase a property in the UK all agents have a legal requirement to conduct identity checks on all customers involved in the transaction to fulfil their obligations under anti money laundering regulations. Please ask the branch for further details.

 01228 510 552
01228 510 552